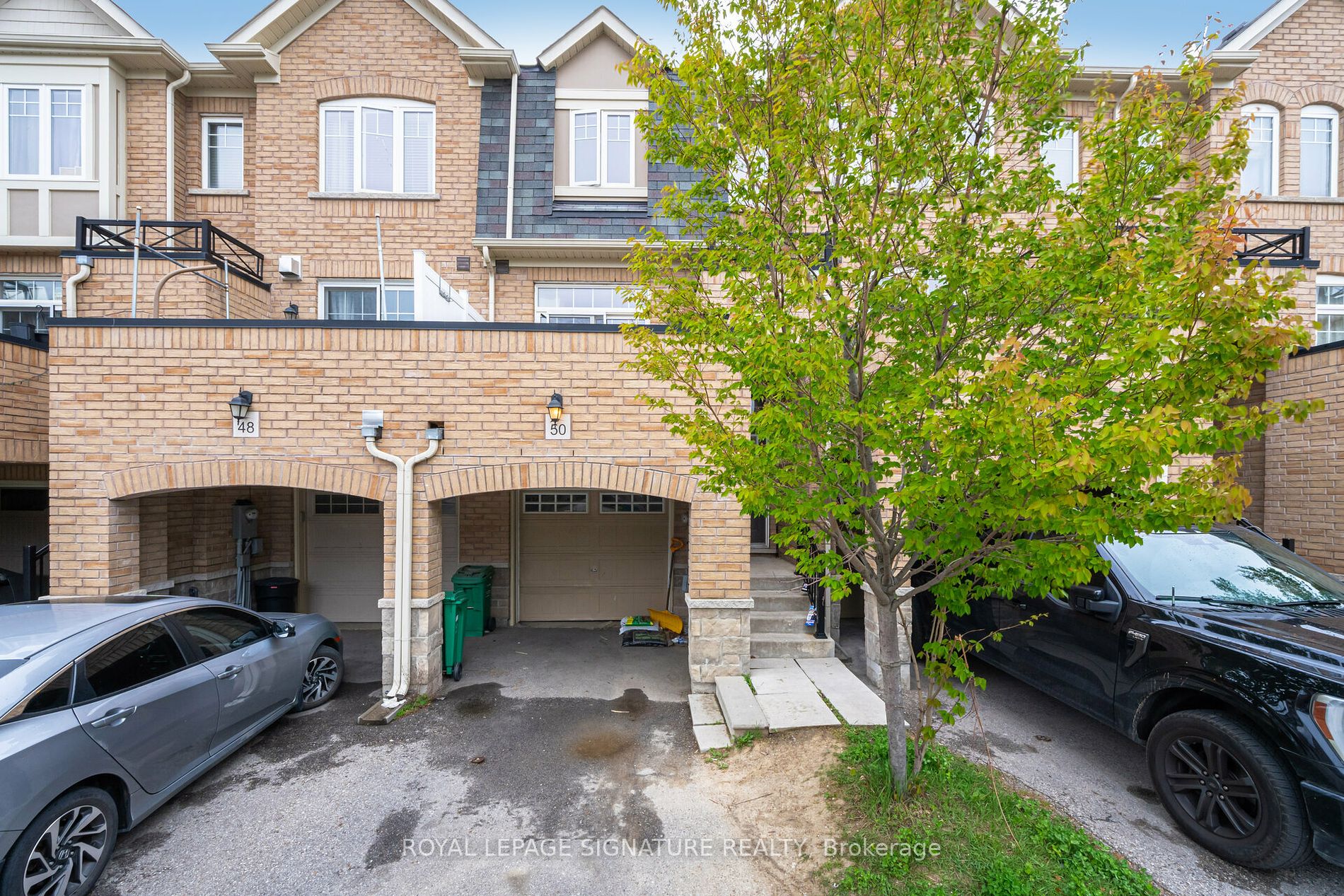
50 Magdalene Cres (Heartlake Rd & Bovaird Dr E)
Price: $839,900
Status: For Sale
MLS®#: W8334016
- Tax: $4,427.46 (2023)
- Community:Heart Lake East
- City:Brampton
- Type:Residential
- Style:Att/Row/Twnhouse (2-Storey)
- Beds:3+1
- Bath:3
- Basement:Fin W/O (Full)
- Garage:Built-In (1 Space)
Features:
- ExteriorBrick
- HeatingForced Air, Gas
- Sewer/Water SystemsSewers, Municipal
Listing Contracted With: ROYAL LEPAGE SIGNATURE REALTY
Description
Welcome To This Gorgeous 3 Bed 3 Washroom Freehold Town home In Sought - After Heart Lake In Brampton! Large Front Balcony From Living Room! Open Concept Layout. Freshly Painted In Neutral Colours Throughout! Spacious Eat-In Kitchen With Stainless Steel Appliances. Primary Bedroom Features 4 Pc Ensuite And Large Closet. Finished Basement With Den Walkout And Above Grade Windows. Includes 2 Parking Spaces With Large Garage. Come See This Home Before Its Gone.
Highlights
Close To Schools, Parks, Shops, Restaurants, Entertainment Districts & Groceries.
Want to learn more about 50 Magdalene Cres (Heartlake Rd & Bovaird Dr E)?

Rooms
Real Estate Websites by Web4Realty
https://web4realty.com/

