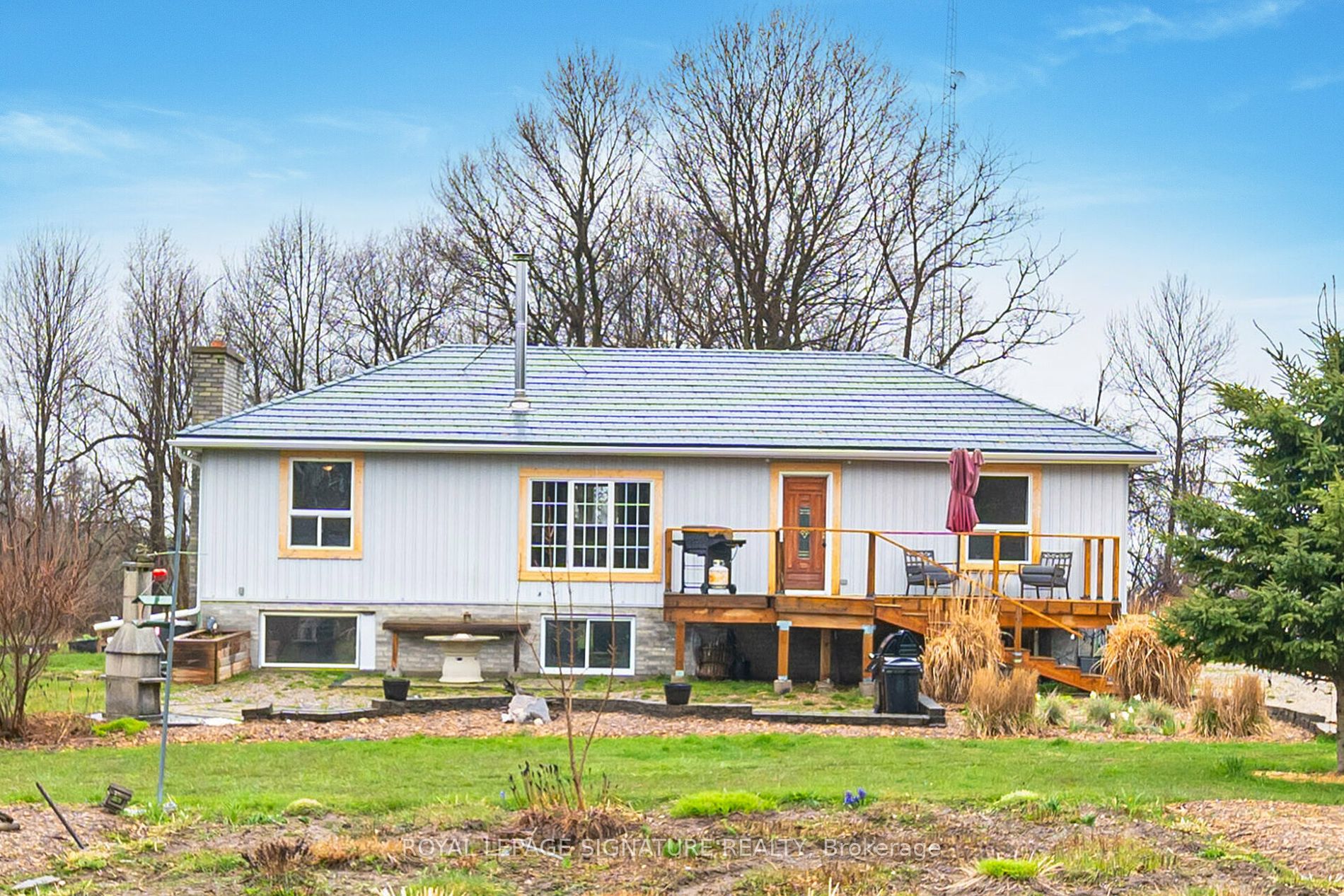
360537 Road 160 (East Back Line & Road 160)
Price: $888,000
Status: For Sale
MLS®#: X8372124
- Tax: $3,275 (2023)
- Community:Rural Georgian Bluffs
- City:Georgian Bluffs
- Type:Residential
- Style:Detached (Bungalow)
- Beds:1+2
- Bath:2
- Basement:Full (Part Fin)
Features:
- InteriorFireplace
- ExteriorAlum Siding, Brick
- HeatingHeat Pump, Electric
- Sewer/Water SystemsSewers, Well
- Lot FeaturesClear View, Cul De Sac, Rolling, School Bus Route, Wooded/Treed
Listing Contracted With: ROYAL LEPAGE SIGNATURE REALTY
Description
Embrace the serenity of beautiful Flesherton Ontario where natural splendour meets unparalleled tranquility. This adorable bungalow is situated on a quiet tree lined dead end road and is enveloped by 4.64 acres of lush land. With zoning allowing for a second residence, the potential for a family compound is unmatched. Enjoy easy access to recreational amenities, including the Beaver Valley Ski Club, Markdale and Collingwood all within a short drive. Immerse yourself in outdoor adventures like hiking, skiing and fishing all within reach of your doorstep. Experience the rich tapestry of Grey Highlands' cultural heritage, with charming small towns, local artisans and vibrant community events showcasing the area's unique charm. Escape the hustle and bustle of city life and embrace the peaceful ambiance of this idyllic retreat. Situated just minutes from Shelbourne & Eugenia Falls, this cozy family home boast mature trees, energy efficient heating & cooling, free internet service and privacy on its 4.64 acre lot. Seize the opportunity to call Grey Highlands home and create unforgettable memories in this serene haven. Just 1-1/2 hours to the GTA, escape to your oasis of calm amidst the breath taking beauty of Grey Highlands.
Want to learn more about 360537 Road 160 (East Back Line & Road 160)?

Rooms
Real Estate Websites by Web4Realty
https://web4realty.com/

