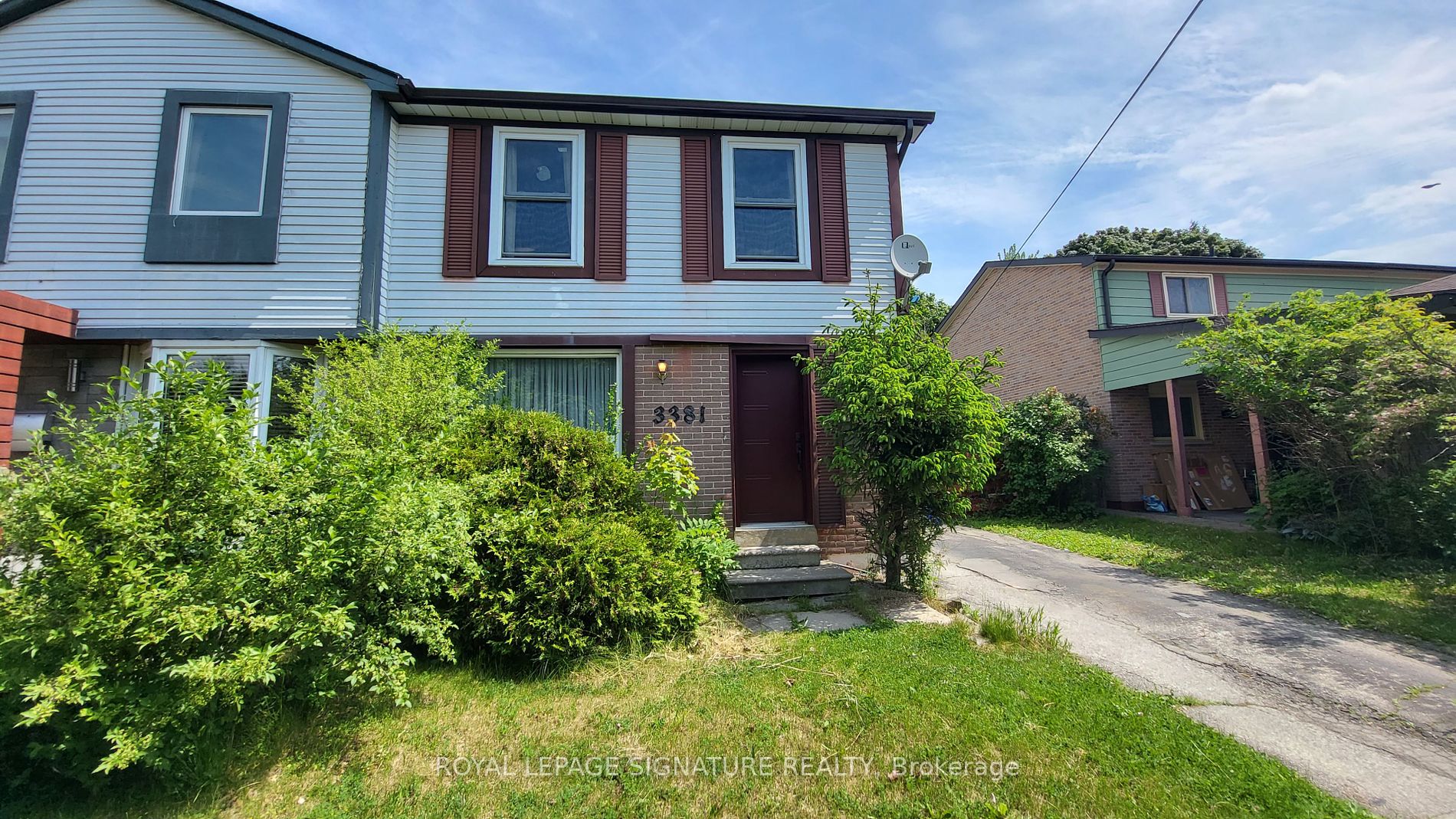
3381 Tallmast Cres (Collegeway / Council Ring)
Price: $599,000
Status: For Sale
MLS®#: W8372004
- Tax: $4,443 (2023)
- Community:Erin Mills
- City:Mississauga
- Type:Residential
- Style:Semi-Detached (2-Storey)
- Beds:4+1
- Bath:2
- Basement:Finished (Sep Entrance)
Features:
- ExteriorAlum Siding, Brick
- HeatingForced Air, Gas
- Sewer/Water SystemsSewers, Municipal
Listing Contracted With: ROYAL LEPAGE SIGNATURE REALTY
Description
A Renovator's Dream! Welcome To Your Next Exciting Project In The Prime Location Of Erin Mills! This Rare 4+1 Bed 2 Washroom Semi-Detached Home Offers Incredible Potential For Those With An Eye For Design And Renovation. Nestled In A Sought-After Neighborhood, This Home Is Ready To Be Transformed Into A Modern Masterpiece. This Is An Excellent Opportunity To Create A Personalized Haven Or Capitalize On A Profitable Investment - Home Has Finished Basement With Separate Entrance! Mechanically Updated With Newer Furnace, Air Conditioner, Tankless Hot Water Tank! Select Vinyl Windows! 100 AMP Breaker Panel! Large Fenced-In Backyard! Flat Ceilings Upstairs! Bring Your Vision And Transform This Blank Canvas Into The Home Of Your Dreams. Don't Miss Out On This Rare Gem Schedule Your Viewing Today And Unleash Your Creativity!
Highlights
Finished Basement With Separate Entrance, Den and Laundry! Close to schools, Shopping, Grocery Stores, Restaurants, Parks, Transit Highway 403 and QEW.
Want to learn more about 3381 Tallmast Cres (Collegeway / Council Ring)?

Rooms
Real Estate Websites by Web4Realty
https://web4realty.com/

