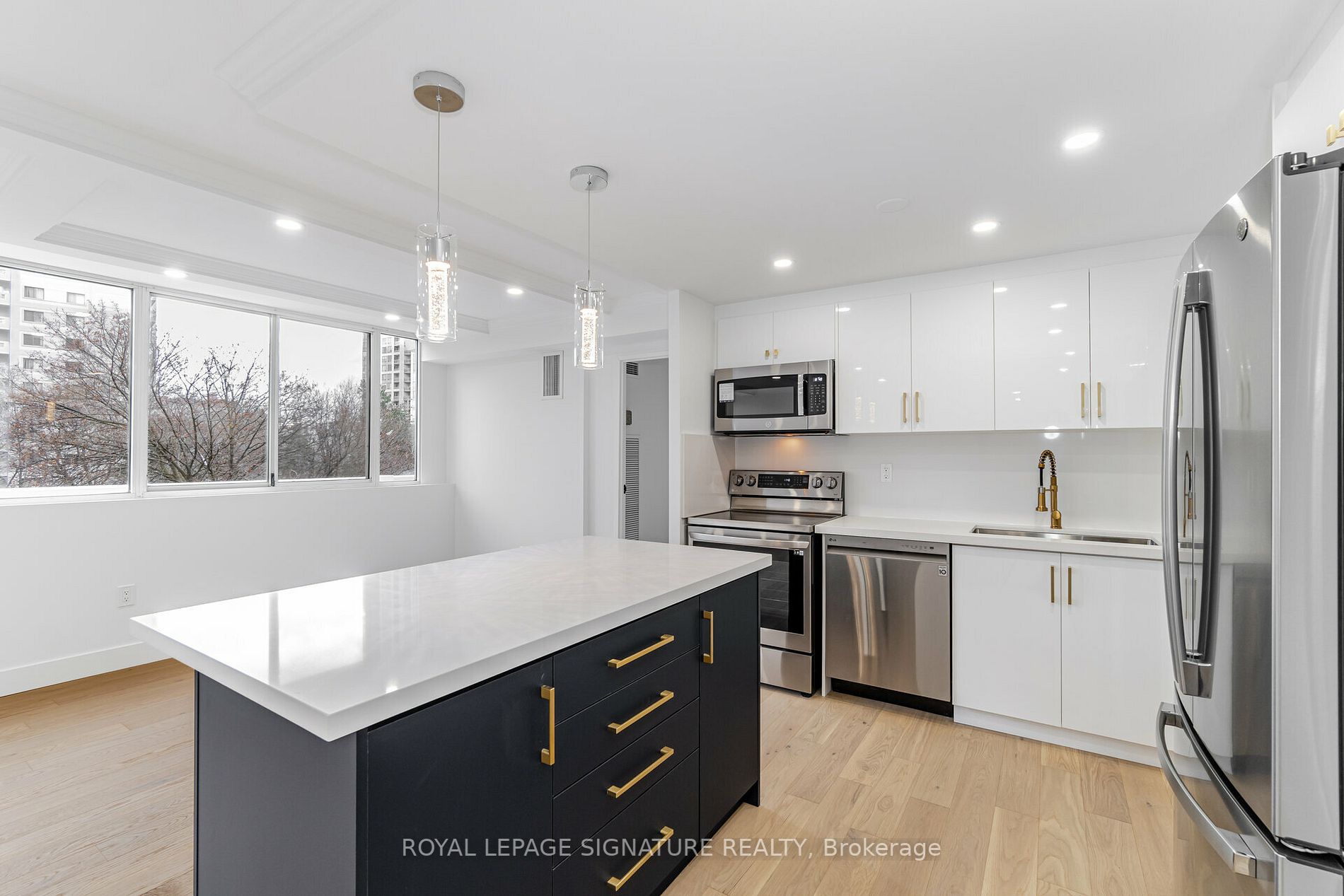
309-3590 Kaneff Cres (Burnhamthorpe & Hurontario)
Price: $679,900
Status: For Sale
MLS®#: W7328622
- Tax: $2,124.5 (2023)
- Maintenance:$971.48
- Community:Mississauga Valleys
- City:Mississauga
- Type:Condominium
- Style:Condo Apt (Apartment)
- Beds:3
- Bath:2
- Size:1000-1199 Sq Ft
- Garage:Underground
Features:
- InteriorLaundry Room
- ExteriorConcrete
- HeatingHeating Included, Forced Air, Gas
- Sewer/Water SystemsWater Included
- Extra FeaturesCommon Elements Included, Hydro Included
Listing Contracted With: ROYAL LEPAGE SIGNATURE REALTY
Description
Beautiful 3 Bedroom 2 FULL Bath Condo In The Heart Of Mississauga Awaits You! This Unit Offers An Open Concept Layout With Engineered Hardwood Floors Throughout! Bright Living & Dining Room With Many Pot Lights & Coffered Ceiling! Custom High Gloss Kitchen With Trendy Quartz Counters & Stainless Steel Kitchen Appliances! Primary Bedroom Offers RARE 3 Piece Ensuite Bath And A Walk Out To Large Oversized Terrace/Balcony, Perfect For Entertaining! Building Offers ALL INCLUSIVE Maintenance Fees Along With Great Amenities Such As Exercise Room, Indoor Pool, Sauna & Rec Room!
Highlights
Close To Schools, Parks, Shops, Restaurants, Entertainment Districts, Groceries, Square 1 & 403. See It First Before It Is Gone!
Want to learn more about 309-3590 Kaneff Cres (Burnhamthorpe & Hurontario)?

Rooms
Real Estate Websites by Web4Realty
https://web4realty.com/

