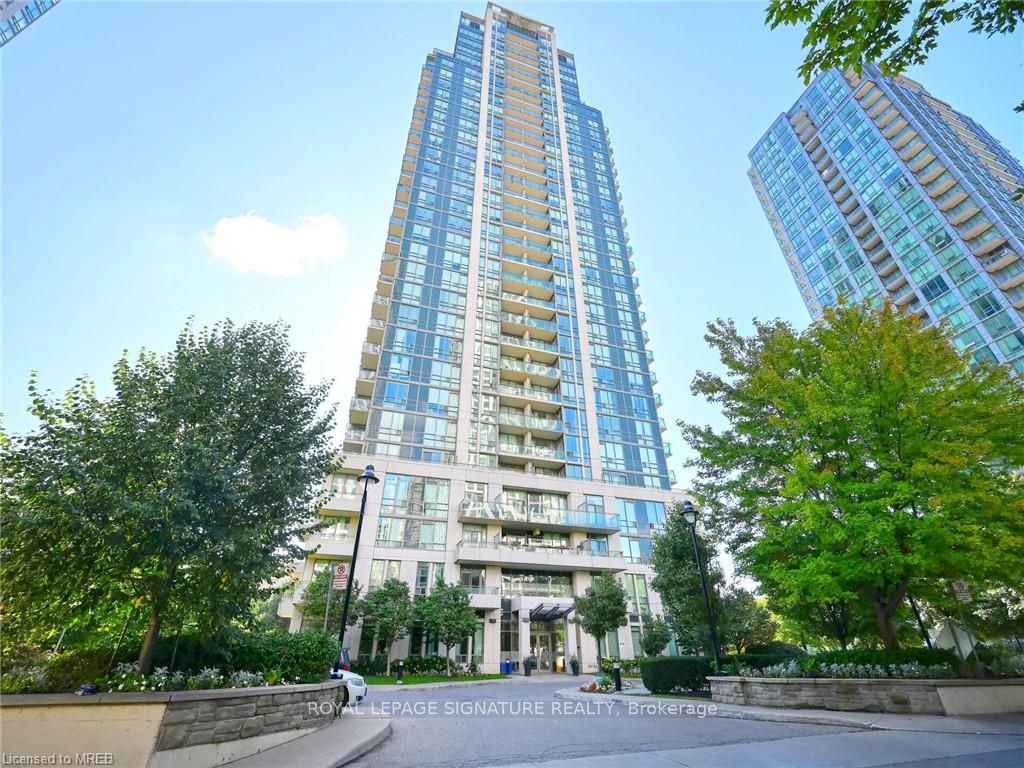Share


$2,400/Monthly
2003-3515 Kariya Dr (Hurontario And Central Parkway)
Price: $2,400/Monthly
Status: For Rent/Lease
MLS®#: W9047027
$2,400/Monthly
- Community:Fairview
- City:Mississauga
- Type:Condominium
- Style:Condo Apt (Apartment)
- Beds:1+1
- Bath:1
- Size:600-699 Sq Ft
- Garage:Underground
Features:
- ExteriorBrick
- HeatingHeating Included, Forced Air, Gas
- Sewer/Water SystemsWater Included
- Lot FeaturesPrivate Entrance
- Extra FeaturesCommon Elements Included
- CaveatsApplication Required, Deposit Required, Credit Check, Employment Letter, Lease Agreement, References Required
Listing Contracted With: ROYAL LEPAGE SIGNATURE REALTY
Description
**AVAILABLE SEPT 15th ** Stunning, Large, 1+1 Bedroom Unit In The Heart Of Mississauga. Open Concept Home Is Updated With Hardwood Floors, Granite Countertops , Beautiful South East View Of The Toronto Skyline - Will Impress All! This Condo Features 9' Ceilings, Gym, Pool, Media Room, Party Room And 24 Hour Concierge! Close To Go Station, Transit, Highways, Shopping And Schools. Will Not Last!!
Highlights
**AVAILABLE SEPT 15th **
Want to learn more about 2003-3515 Kariya Dr (Hurontario And Central Parkway)?

Rooms
Living
Level: Main
Dimensions: 6.07m x
6.2m
Features:
Hardwood Floor, Combined W/Living, W/O To Balcony
Dining
Level: Main
Dimensions: 6.07m x
6.2m
Features:
Hardwood Floor, Combined W/Living
Kitchen
Level: Main
Dimensions: 3.45m x
2.7m
Features:
Granite Counter, Open Concept, Ceramic Floor
Prim Bdrm
Level: Main
Dimensions: 3.06m x
3.7m
Features:
Hardwood Floor, Window, Large Closet
Den
Level: Main
Dimensions: 2.1m x
2.26m
Features:
Hardwood Floor
Real Estate Websites by Web4Realty
https://web4realty.com/

