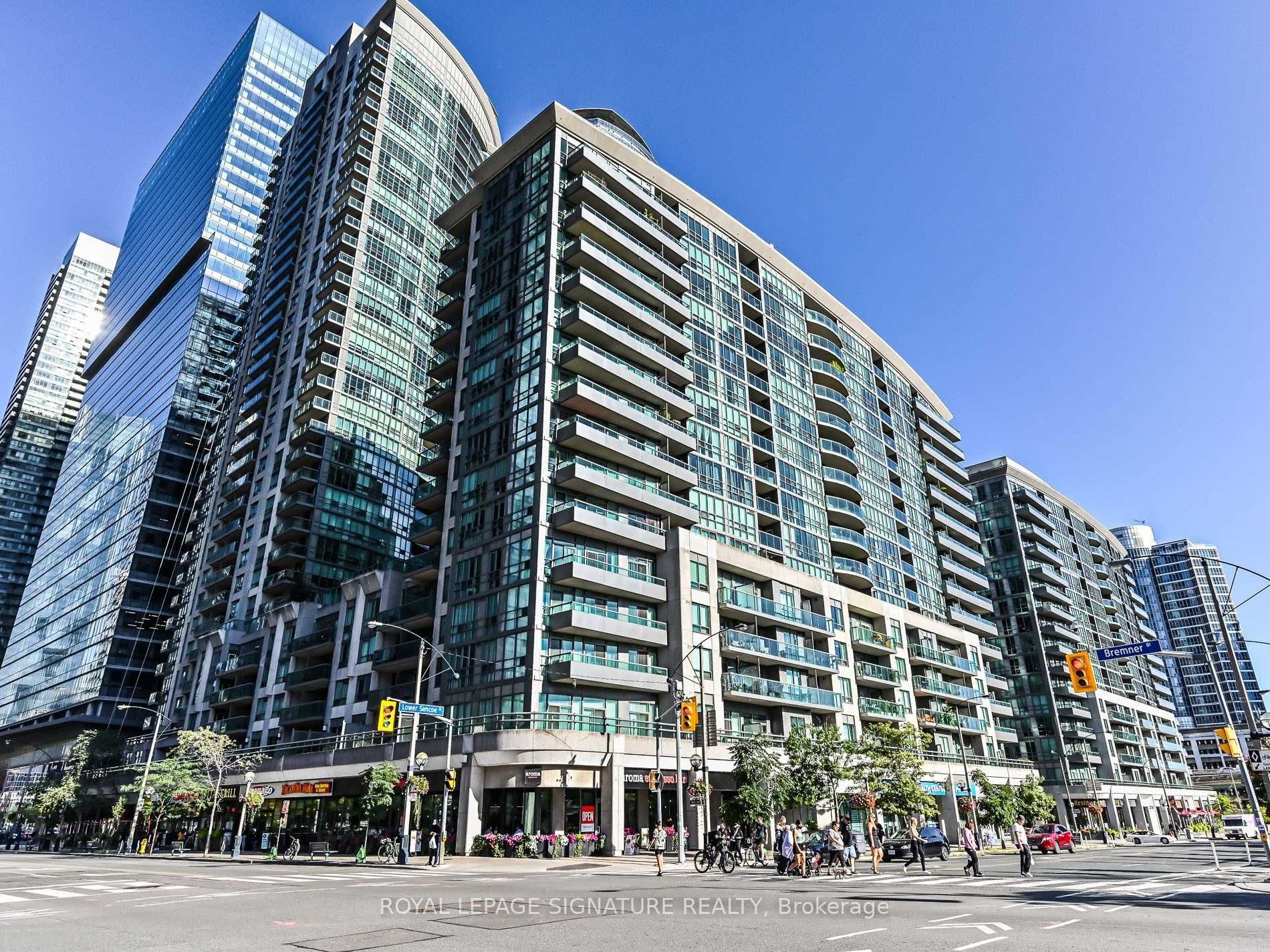
1515-51 Lower Simcoe St (Simcoe And Front St.)
Price: $3,300/Other
Status: For Rent/Lease
MLS®#: C9039444
- Community:Waterfront Communities C1
- City:Toronto
- Type:Condominium
- Style:Condo Apt (Apartment)
- Beds:2
- Bath:2
- Size:800-899 Sq Ft
- Garage:Underground
Features:
- ExteriorConcrete
- HeatingHeating Included, Forced Air, Gas
- Sewer/Water SystemsWater Included
- AmenitiesConcierge, Exercise Room, Games Room, Indoor Pool, Party/Meeting Room
- Lot FeaturesPrivate Entrance, Hospital, Lake Access, Marina, Park, Public Transit
- Extra FeaturesCommon Elements Included
- CaveatsApplication Required, Deposit Required, Credit Check, Employment Letter, Lease Agreement, References Required
Listing Contracted With: ROYAL LEPAGE SIGNATURE REALTY
Description
**AVAILABLE AUGUST 1st**Beautiful 2 Bedroom 2 Bath Condo In The Heart Of Downtown Toronto Awaits You! This Unit Offers An Open Concept Layout And Views Of The Toronto Skyline! Bright Living And Dining Rm, With Floor-To-Ceiling Windows. Large Kitchen With Granite Counters, Stainless Steel Kitchen Appliances And Breakfast Bar! Master Bedroom Offers A 4 Piece Bath And A Large Walk-In Closet! Building Offers Great Amenities Such As Exercise Rm, Indoor Pool, Party Room And More!
Highlights
**AVAILABLE AUGUST 1st**Steps To Union Station, Scotiabank Arena, Rogers Centre, Financial & Entertainment District. See It First Before It Is Gone!
Want to learn more about 1515-51 Lower Simcoe St (Simcoe And Front St.)?

Rooms
Real Estate Websites by Web4Realty
https://web4realty.com/

