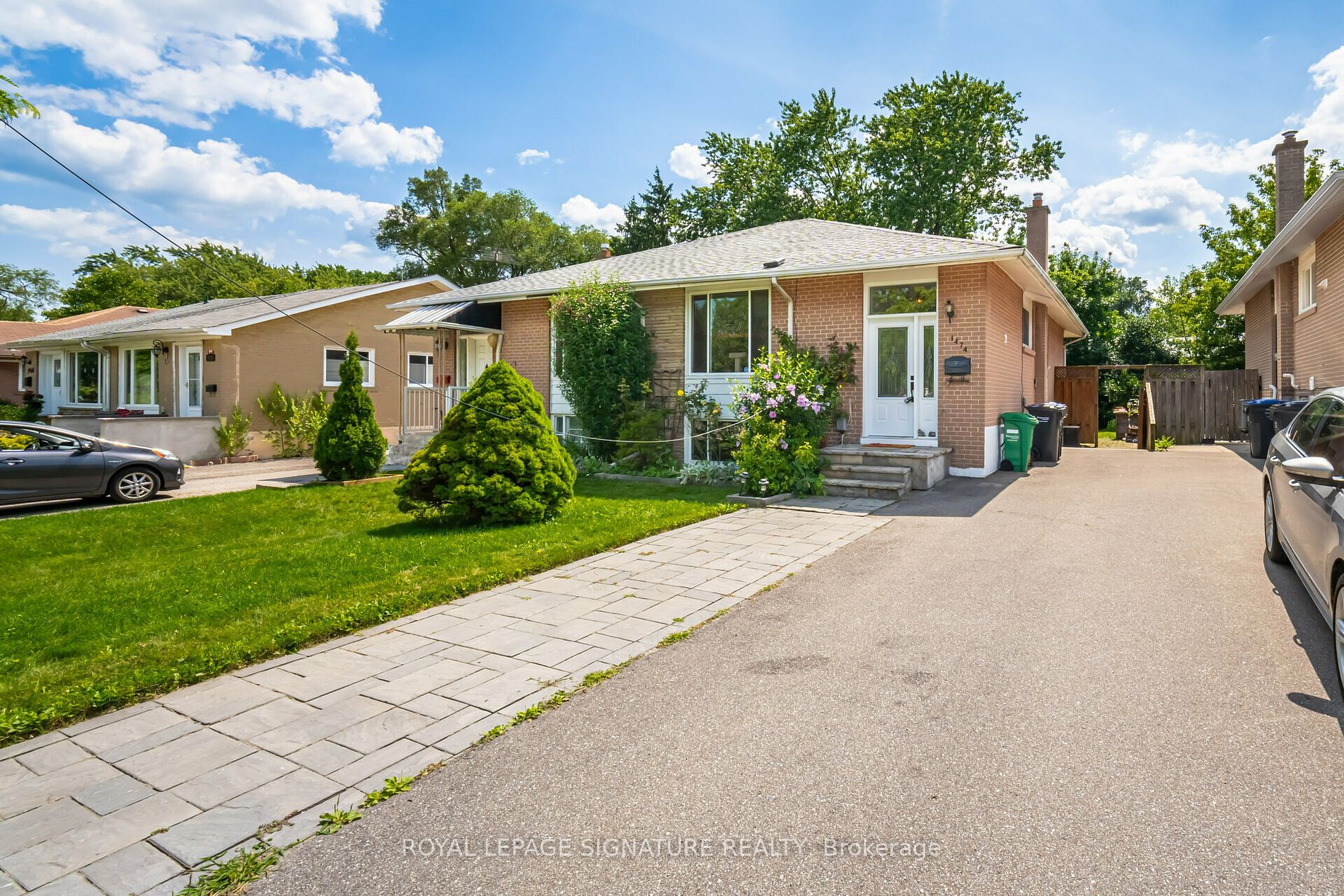
1474 Sandgate Cres (Truscott/Southdown)
Price: $789,900
Status: For Sale
MLS®#: W9049684
- Tax: $4,116.79 (2024)
- Community:Clarkson
- City:Mississauga
- Type:Residential
- Style:Semi-Detached (Bungalow)
- Beds:2+2
- Bath:2
- Basement:Finished (Sep Entrance)
Features:
- ExteriorBrick
- HeatingForced Air, Gas
- Sewer/Water SystemsSewers, Municipal
- Lot FeaturesFenced Yard, Library, Park, Place Of Worship, Public Transit, School
Listing Contracted With: ROYAL LEPAGE SIGNATURE REALTY
Description
Welcome To This Move-In Ready 2+2 Bed Semi-Detached Bungalow W/ A Separate Entrance to An In-Law Suite. Well Maintained, W/Pot-Lights In The Living Room, Hardwood Floors W/Upgraded Paint & Trim Throughout The Main Floor. Enjoy An Abundance of Natural Light Throughout, Including The Basement That Features Large Above Grade Windows! The Backyard Boasts a Large Fenced In Yard With A Walk-Out Deck, Great For Families and Entertaining! Accommodate Family & Guests With The Wide Parking that Fits 4 Cars!
Highlights
The Basement is Perfect As An In-Law Suite, With Separate Laundry Room, Kitchenette &4 Piece Bathroom! Located in the Sought After Clarkson Community, Close To Schools, Shops, Clarkson Community Centre, Parks, QEW Highway.
Want to learn more about 1474 Sandgate Cres (Truscott/Southdown)?

Rooms
Real Estate Websites by Web4Realty
https://web4realty.com/

